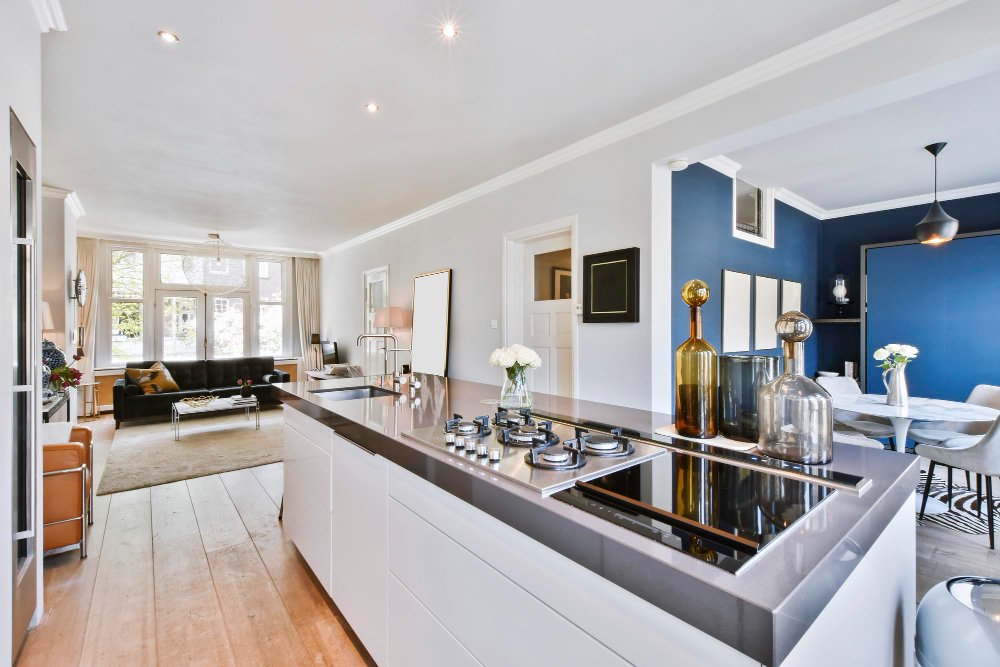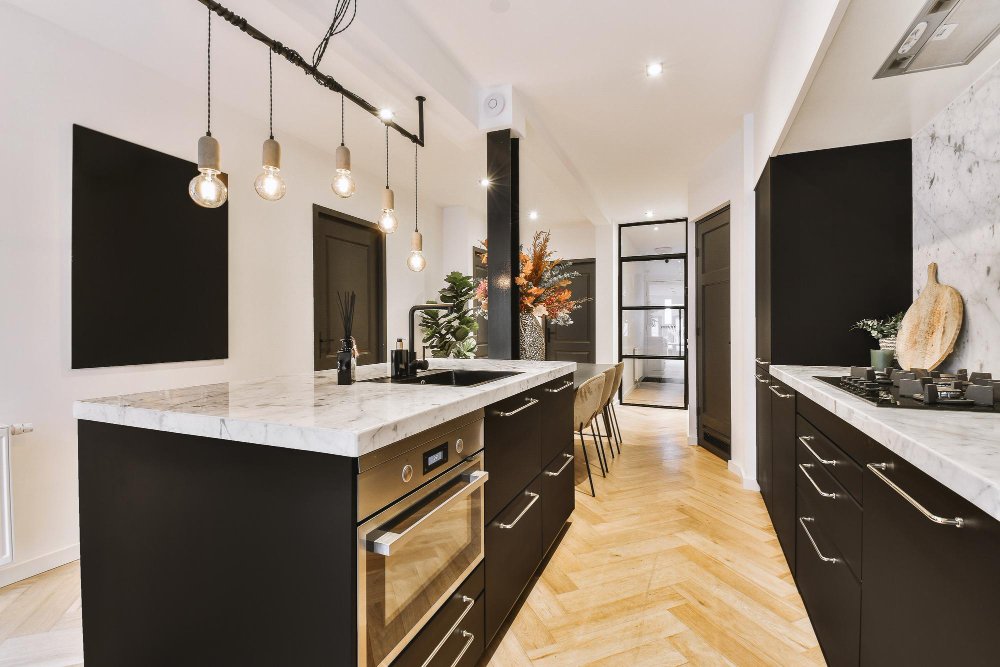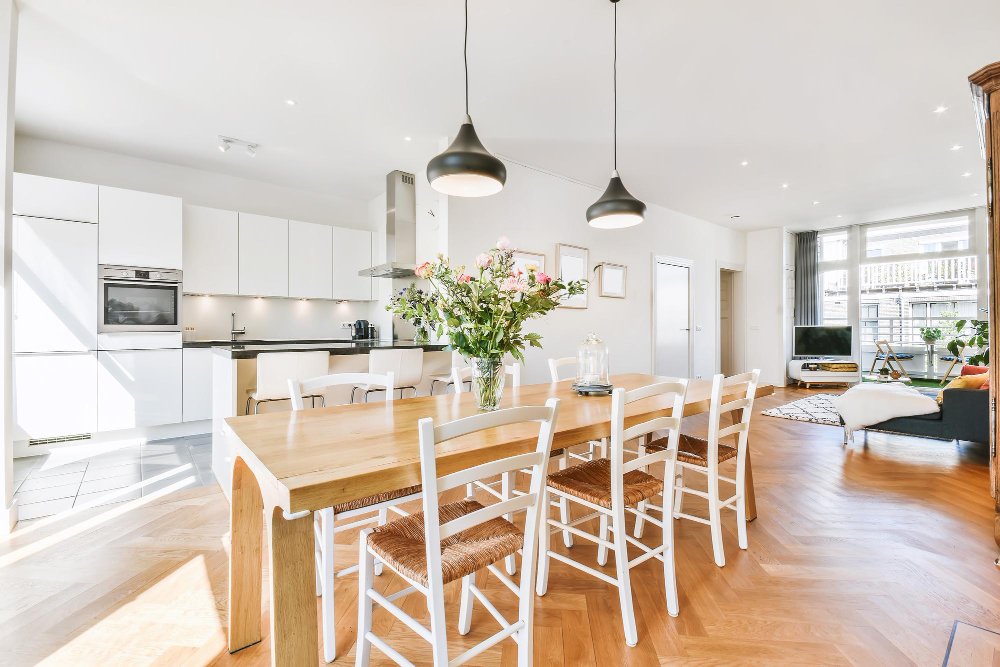In modern kitchen design, simplicity isn’t just a look — it’s a strategy. A minimalist approach eliminates clutter, streamlines workflow, and focuses on intentional choices. Ironically, one of the biggest remodeling mistakes homeowners make is doing too much.
This how to steer clear of kitchen upgrade errors guide explores how minimalist planning can help you avoid unnecessary complications while achieving a kitchen that feels effortless, organized, and timeless.
The Minimalist Philosophy
Minimalism in remodeling is about restraint — choosing what adds value and letting go of what doesn’t.
A successful minimalist remodel focuses on:
Calm over chaos: Open space and balanced proportions.
Function over flair: Every element serves a purpose.
Quality over quantity: Fewer materials, higher craftsmanship.

1. Start with a Purpose-Driven Layout
Overdesigned kitchens often waste valuable square footage. Instead, build your plan around the essentials — cooking, prepping, and cleaning.
Pro Tips:
- Keep counters clear by integrating storage solutions.
- Eliminate redundant cabinetry that blocks light or airflow.
- Prioritize efficient appliance placement over decorative symmetry.
A simple, logical layout is the foundation of both visual and functional harmony.
2. Limit Material Variety
One of the most common design mistakes is mixing too many surfaces. Too many textures, colors, or patterns can make even large kitchens feel chaotic.
Minimalist Material Palette Ideas:
- Matte white or pale gray cabinetry.
- One countertop material throughout (preferably quartz or stone).
- Seamless flooring such as large-format porcelain tile or LVP.
- Hidden hardware or handleless cabinet doors for a sleek finish.


3. Simplify Lighting and Electrical Planning
Lighting can make or break a minimalist kitchen. Avoid over-layering or decorative excess.
Try This:
- Recessed ceiling lighting paired with under-cabinet strips.
- Slim pendant fixtures above islands — simple geometry, soft light.
- Neutral temperature LEDs (3000–3500K) for clean color accuracy.
Avoid installing more fixtures than necessary — less clutter overhead enhances spaciousness.
4. Choose Functional, Low-Maintenance Materials
Minimalist kitchens thrive on durability and clean lines. Choose surfaces that don’t demand constant upkeep.
Top Material Recommendations for 2025:
- Quartz countertops: Seamless, nonporous, and stain-resistant.
- Porcelain tile flooring: Water-resistant and easy to maintain.
- Matte finishes: Hide fingerprints and maintain a modern tone.
Avoid high-gloss materials unless you’re prepared for frequent polishing — simplicity also means less maintenance.
Read More in RSVP Home Blog
- Outdoor Tankless Water Heaters: Efficiency Meets Convenience for Your Home
 Bring comfort outdoors with an outdoor tankless water heater — efficient, space-saving, and built for modern lifestyles. Learn how expert installation ensures lasting performance.
Bring comfort outdoors with an outdoor tankless water heater — efficient, space-saving, and built for modern lifestyles. Learn how expert installation ensures lasting performance. - How to Avoid Common Kitchen Remodeling Mistakes: Minimalist Planning for Maximum Results
 Discover how minimalist planning prevents kitchen remodeling mistakes. Learn how streamlined layouts, cohesive materials, and functional lighting create a balanced, low-maintenance kitchen design.
Discover how minimalist planning prevents kitchen remodeling mistakes. Learn how streamlined layouts, cohesive materials, and functional lighting create a balanced, low-maintenance kitchen design. - Walk-In Tubs: The Luxury You Didn’t Know You Needed—Until Now
 Walk-in tubs have redefined what luxury in the home truly means—merging spa-worthy comfort with thoughtful safety. In this urgent and design-forward article inspired by Genevieve Gorder, we explore how modern walk-in tubs blend contour, warmth, and wellness into a bath experience that feels like a retreat. With hydrotherapy features, designer finishes, and daily ease of use, this upgrade is no longer just practical—it’s deeply personal. Learn why now is the time to bring this elegant solution into your home and why it may be the most meaningful design decision you make.
Walk-in tubs have redefined what luxury in the home truly means—merging spa-worthy comfort with thoughtful safety. In this urgent and design-forward article inspired by Genevieve Gorder, we explore how modern walk-in tubs blend contour, warmth, and wellness into a bath experience that feels like a retreat. With hydrotherapy features, designer finishes, and daily ease of use, this upgrade is no longer just practical—it’s deeply personal. Learn why now is the time to bring this elegant solution into your home and why it may be the most meaningful design decision you make.
5. Hide the Clutter — Visibly and Invisibly
Minimal doesn’t mean sparse. It means intentional. Smart storage solutions keep surfaces clean while maintaining practicality.
Examples:
- Deep drawers with internal organizers.
- Pull-out waste bins and recycling centers.
- Appliance garages for mixers and coffee makers.
- Flush outlets and hidden charging docks.
Every design choice should reduce visual noise.
Minimalist planning doesn’t cut corners — it clarifies priorities. When you pare down to what truly matters, you remove the opportunity for mistakes, delays, and design regret.
👉 Keep it focused, functional, and cohesive. The best remodels aren’t the ones with the most features — they’re the ones that work beautifully and age gracefully.




